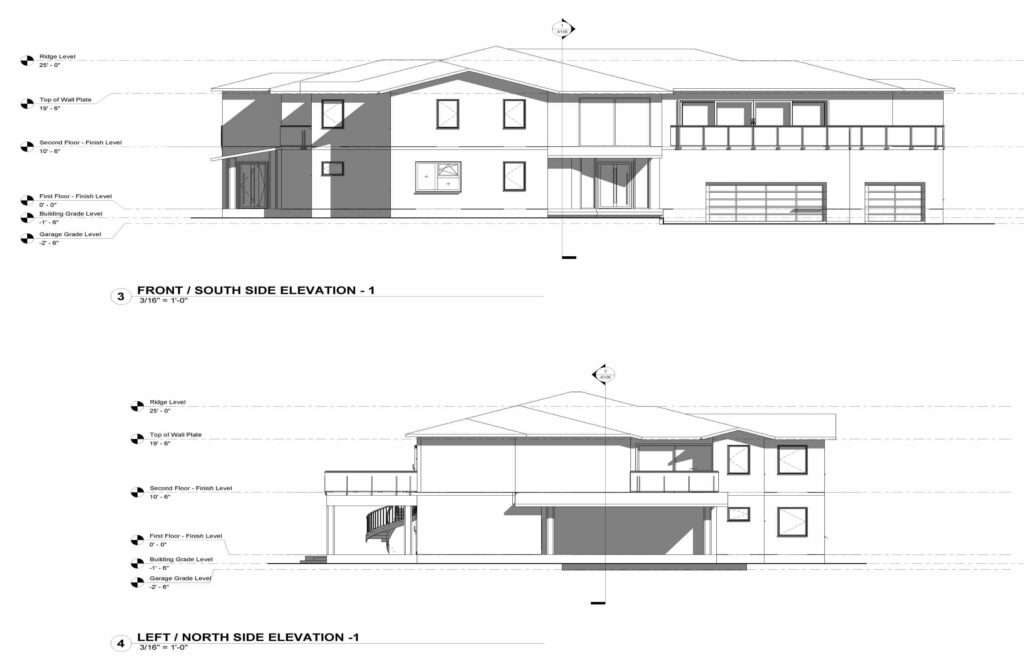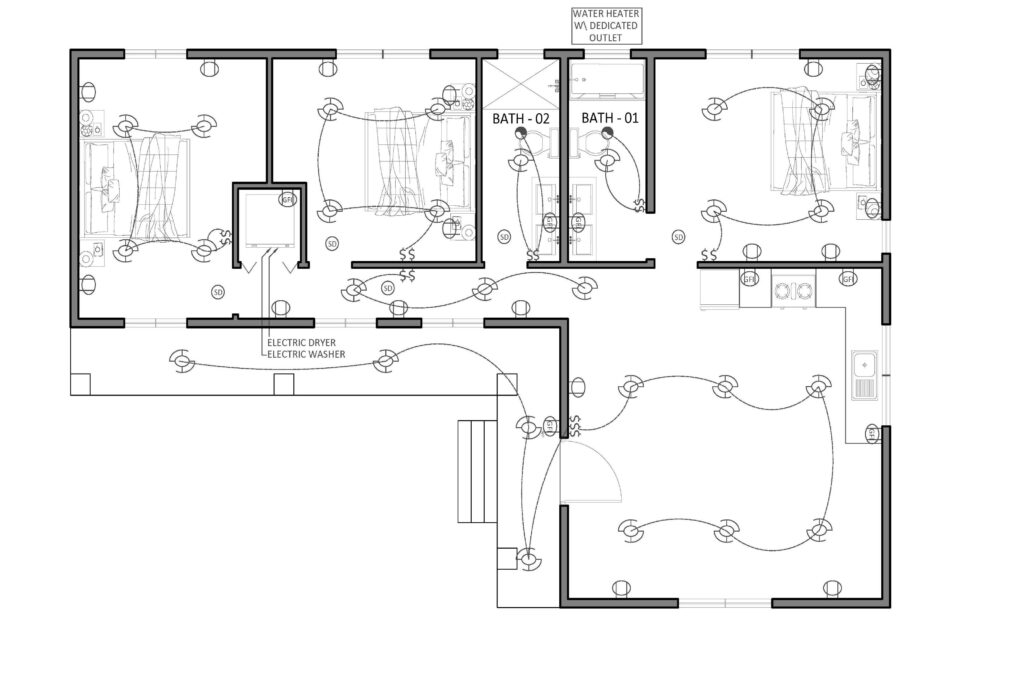CAD Drafting Services
Using industry-leading CAD software, we generate clear, structured, and compliant drawings that support design visualization, coordination, and construction. Our team ensures that every drawing adheres to quality standards, making them reliable for documentation, approval, and execution.

2D Drafting Services
Our 2D drafting services cater to architects, engineers, and construction professionals looking for precise, well-organized technical drawings. We specialize in developing conceptual designs, architectural layouts, detailed design, construction drawings, and fabrication drawings, all created with meticulous attention to detail.
Permit Drawings
We prepare zoning plans, site layouts, architectural elevations, and detailed sections to meet local council and permit requirements. Our team also provides revision services to incorporate feedback from Planning Intake comments, ensuring that all necessary modifications are addressed efficiently.
With our expertise, clients can confidently submit permit drawings that align with regulatory expectations, minimizing delays and expediting project approvals.

